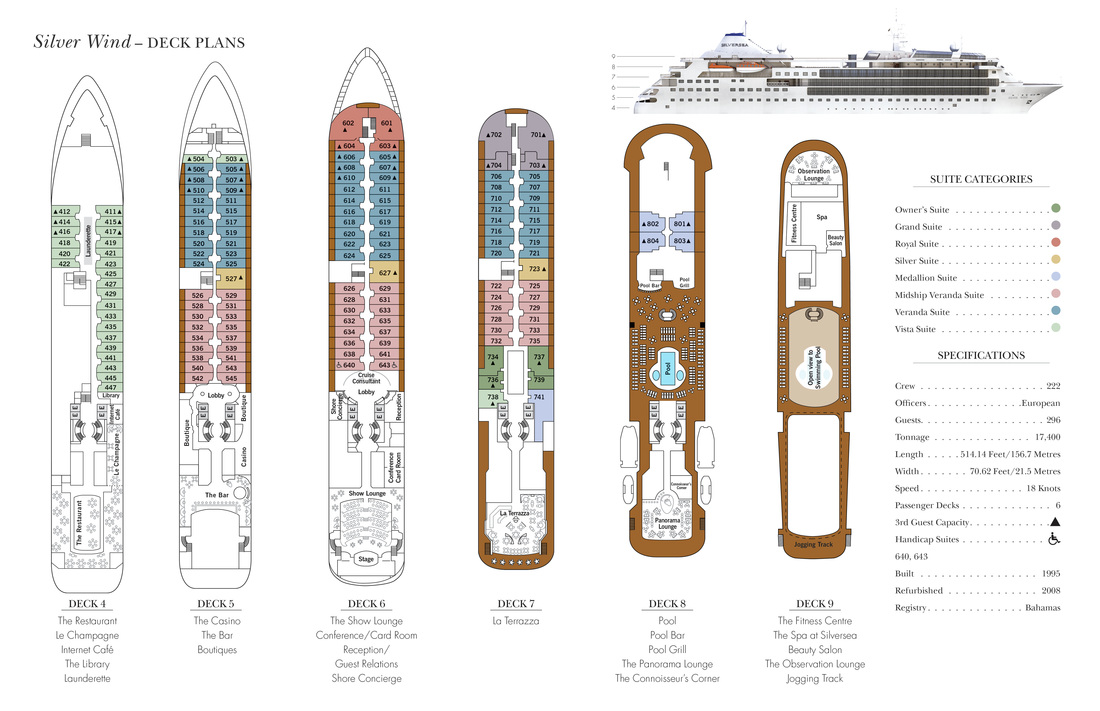SILVER WIND
|
508 627 0054
|
|
FACT SHEET
Ship: M/V Silver Wind.
Guests: 298
Crew: 222 European officers and European-trained international staff, providing a guest-to-crew ratio of 1.3 to 1.
Space Ratio: The ship has among the highest space-to-guest ratios in the industry: 58.4. Space ratio is derived by dividing a vessel’s gross tonnage, which is a volume measurement of its interior space, by its lower berth capacity.
Weight: 17,400 tons
Length: 514 ft. / 156.7 m
Width: 70.62 ft. / 21.5 m
Draft: 18 ft. / 5.5 m
Guest Decks: 6
Year Built: 1995
Speed: 20.5 knots.
Shipyard: Italy’s Francesco Visentini Shipyard and T. Mariotti Shipyard. Hull constructed at the Visentini yard near Trieste; final outfitting at the Mariotti yard in Genoa.
Last Refurbishment: 2013
Registry: Bahamas
Designers: Petter Yran and Bjorn Storbraaten Architects of Oslo.
Accommodation:
149 ocean-view suites range in size from 240 to 1,314 square feet (22 - 122 M2). Over eighty percent have a private veranda.
Owner’s Suites (2) ~ 587 sq. ft. / 55 m2 including veranda (89 sq. ft. / 8 m2) for one bedroom; 835 sq. ft. / 78 m2 including veranda (89 sq. ft. / 8 m2) for two bedrooms
Grand Suites (2) ~ 1,019 sq. ft. / 95 m2 including veranda (145 sq. ft. / 14 m2) for one bedroom; 1,314 sq. ft. / 122 m2 including veranda (241 sq. ft. / 22.5 m2) for two bedrooms
Royal Suites (2) ~ 736 sq. ft. / 69 m2 including veranda (126 sq. ft. / 12 m2) for one bedroom; 1,031 sq. ft. / 96 m2 including veranda (175 sq. ft. / 16.5 m2) for two bedrooms
Silver Suites (3) ~ 541 sq. ft. / 50 m2 including veranda (92 sq. ft. / 8 m2)
Medallion Suites (5) ~ 490 sq. ft. / 45 m2 including veranda (125 sq. ft. / 12 m2) - 667 sq. ft. / 62 m2 for Suite 741 (no veranda)
Midship Veranda Suites ( 46) ~ 295 sq. ft. / 27 m2 including veranda (49 sq. ft. / 4.5 m2)
Veranda Suites (56) ~ 295 sq. ft. / 27 m2 including veranda (49 sq. ft. / 4.5 m2)
Vista Suites (27) ~ 240 sq. ft. / 22 m2 - 325 sq. ft. / 30 m2 (Suite 738)
Suite Amenities: butler service, convertible twin-to-queen beds, fine Pratesi bed linens, walk-in wardrobe, sitting area with writing desk, dressing table with hair dryer, choice of pillow, plush robes and slippers, Italian marble bathroom with choice of Ferragamo, Bvlgari or hypoallergenic bath amenities, refrigerator and cocktail bar, remote-controlled flat screen television with DVD and satellite reception, direct-dial telephone, Wi-Fi and cellular service, personal safe, and 110/220 electric current. Owner's Suites feature guest powder room, full-sized whirlpool bathtub, CD player, and espresso machine. Grand, Royal, and Silver Suites feature full-sized whirlpool bathtub, CD player, and espresso machine. Medallion Suite 741 features full-sized whirlpool bathtub.
Public Areas:
The Restaurant (seats up to 324 guests)
La Terrazza -- an authentic à la carte experience with only the finest elements of Italian cooking (dinner only -- 110 guests). Offers indoor and outdoor dining for breakfast and lunch (172 guests).
Le Champagne -- Restaurant by Relais & Châteaux (dinner only -- 40 guests)
The Parisian Show Lounge -- a multi-tiered show lounge (seats up to 288 guests)
Observation Lounge (seats up to 60 guests)
Panorama Lounge (seats up to 138 guests)
Connoisseur's Corner -- a cosy spot for a fine cigar or cognac (seats up to 7 guests)
The Casino (blackjack, roulette, poker and slot machines)
The Bar (seats up to 92 guests)
Pool Grill -- breakfast & lunch on deck (seats up to 70 guests)
The Grill -- dinner on deck featuring Black Rock grilling (seats up to 70 guests)
Pool Bar (seats up to 7 guests)
Card & Conference Room (seats up to 30 guests)
Internet Café (6 private computer workstations with Internet access)
Boutiques (2)
The Spa (5 massage rooms and 2 sauna/steam rooms)
Beauty Salon
Fitness Centre (free weights, treadmills, stair climbers, stationary bikes, fit balls, step blocks and yoga mats)
Library (extensive selection of books, newspapers and DVDs)
Outdoor swimming pool
Whirlpools (2)
Launderette
Guest elevators (4)

